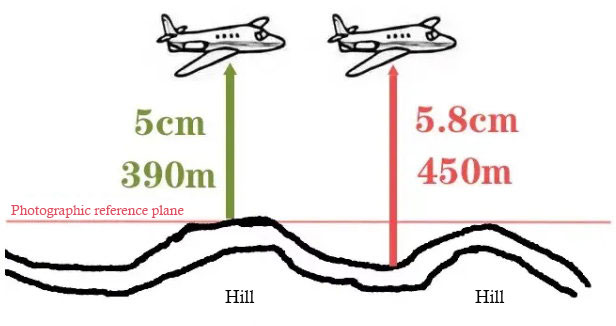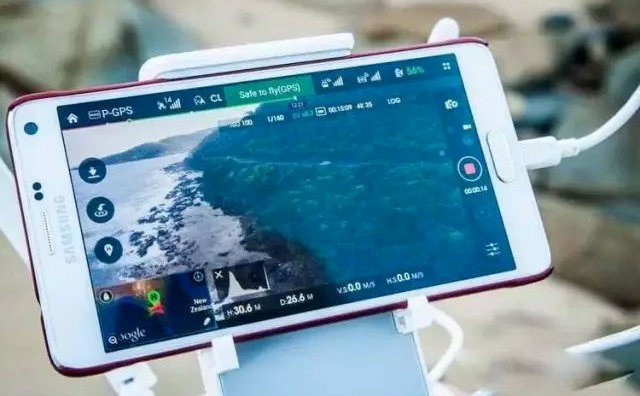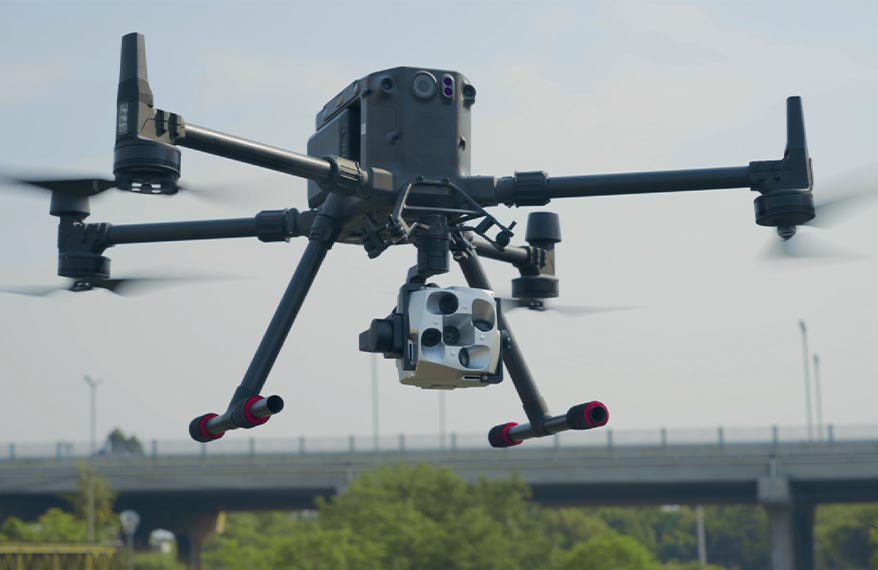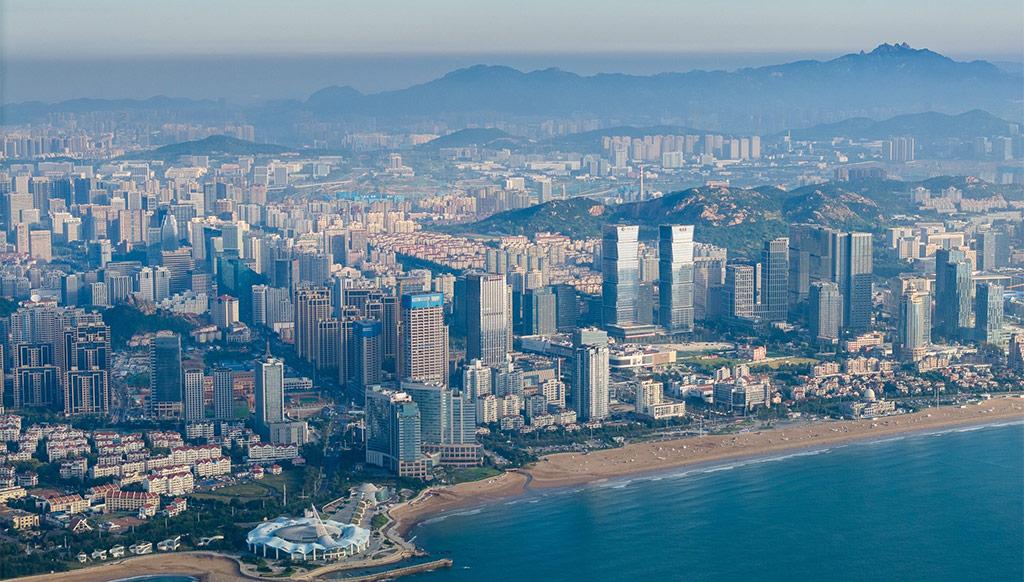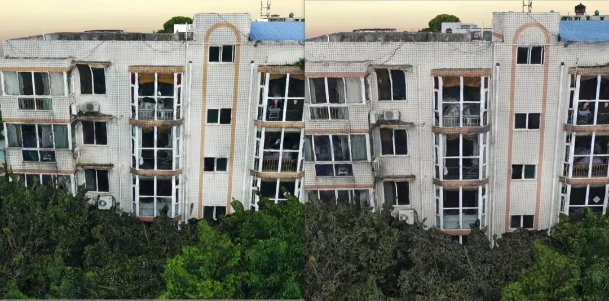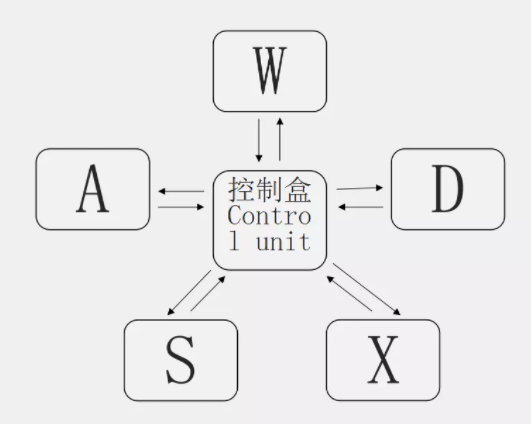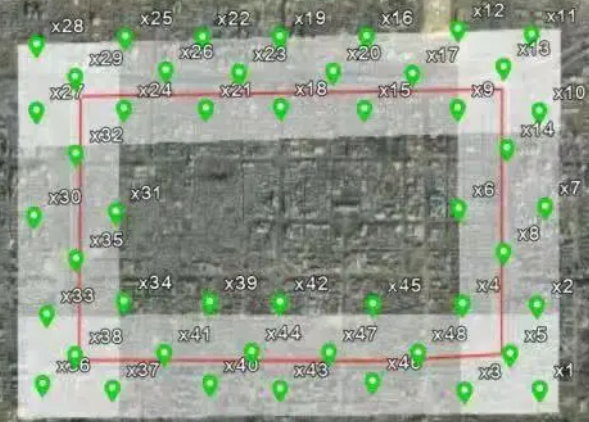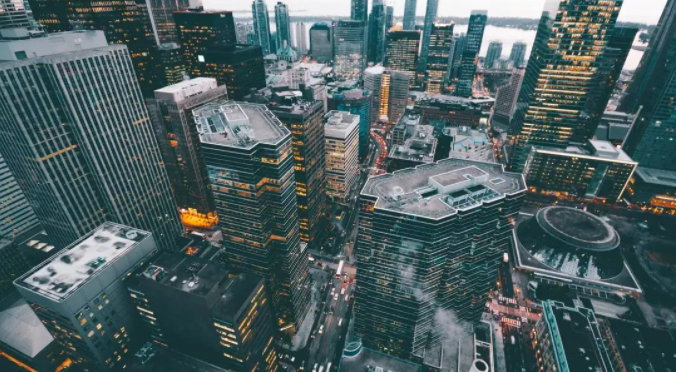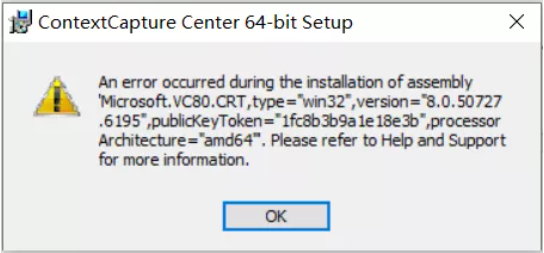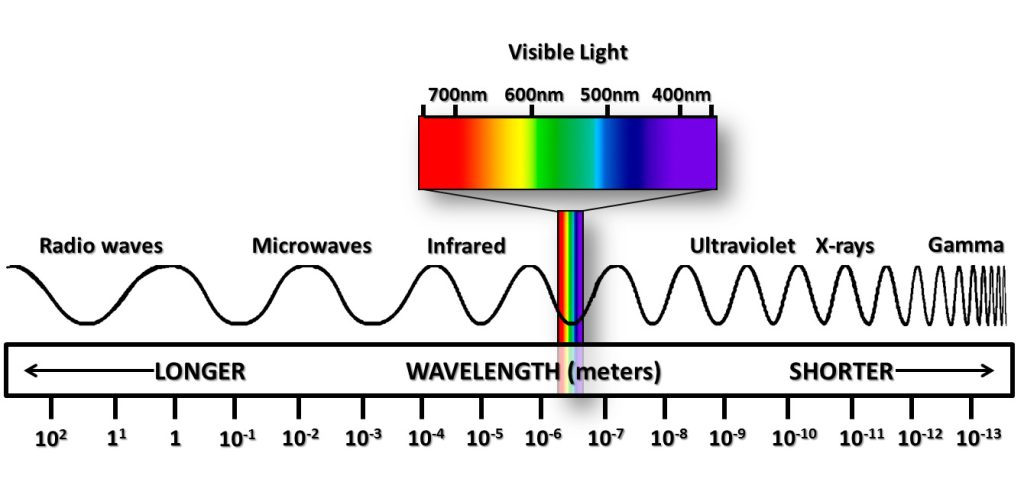With the rapid advancement of social informatization and the comprehensive development of “Digital Cities” and “Smart Cities,” refined urban and social management urgently requires vast amounts of accurate, reliable three-dimensional geographic information. In recent years, true 3D spatial models have gradually gained recognition and adoption across sectors and industries.
As the foundational spatial data for smart cities, urban 3D models must include all essential elements, enabling separation of surface features and further division into individual objects, thereby ensuring easier use for subsequent applications.
Based on this need, Riebo has summarized the fundamental aspects of object-based modeling for your reference.
1. Oblique Photogrammetry 3D Model Individualization Methods
Currently, oblique photogrammetry individualization methods mainly fall into three categories:
1.1 Vector Cutting Individualization
This method divides the triangular faces of objects, achieving partial model separation. The individualized model can later be managed and applied. However, this approach generates large data volumes, may damage levels of detail (LOD), and only allows isolated imports. The results often show jagged and irregular base edges, making post-management less effective.
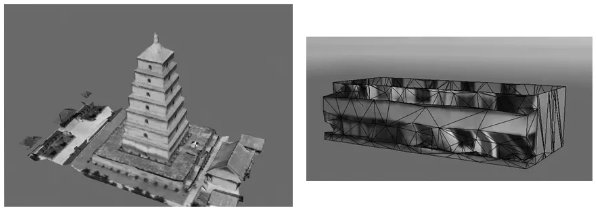
1.2 Vector Overlay Individualization
Primarily used in GIS software such as SuperMap, this method overlays vector surfaces dynamically during 3D rendering. The vector surface generates bounding boxes vertically within a set threshold, fitting with the mesh through semi-transparent colors for visual completeness and enabling single-object management. However, this does not achieve true object separation—it merely overlays vector outlines, so its purpose remains visual rather than structural individualization.
1.3 Model Reconstruction Individualization
This method uses oblique photogrammetry data as the source and reconstructs the model to achieve object separation. Textures are automatically collected from images and mapped onto the reconstructed model. While this approach demands more manual work, it provides higher-quality object-based models, focusing more on product delivery than GIS integration.

2. Workflow of Oblique Photogrammetry 3D Model Individualization
Different approaches follow different workflows. Here, we focus on model reconstruction individualization, using DP-Modeler as an example.
2.1 Extrusion to Generate Solid Models
When individualizing a building, use polygon drawing tools to extract the roof outline from top-view imagery. Estimate the building height from oblique images, set a reference plane, and extrude the flat polygon into a 3D solid. Through offsetting, cutting, and other operations, details such as eaves, parapets, and entrances can be modeled.
2.2 One-Click Texturing
Apply textures to the individualized model with one-click mapping. Oblique imagery provides textures for different building surfaces, and textures can be automatically extracted from images. For mismatched surfaces, best-angle imagery can be selected for manual texturing. Minor imperfections can be corrected in Photoshop and re-imported directly into DP-Modeler.
(Reply with “Model Refinement” to access detailed DP-Modeler tutorials for refining large-scale features such as water bodies, roads, and bridges.)
3. Technical Standards for Building Outline Extraction
3.1 Technical Requirements
- Flat roofs: trace along building edges.
- Gable roofs: capture both base edges and ridge lines, then extrude to real height.
- Complex roofs: extract all closed outlines, ridges, and protrusions. For curves, connect 5–6 points to approximate.
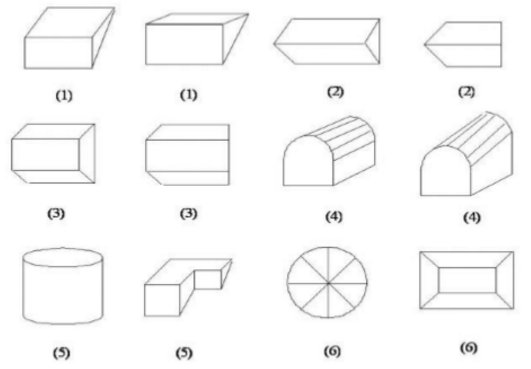
3.2 Data Collection Indicators
- Suburban houses: height > 2.5 m, area > 5 m².
- Urban houses: height > 2.5 m, area > 2 m².
- Merge small variations (< 0.5 m) where possible.
- Parapets above 0.5 m (or 1.5 m in premium buildings) must be modeled separately.
3.3 Modeling Standards by Building Type
- Government, commercial, and public buildings: capture recesses/protrusions > 0.5 m.
- Street-facing buildings: capture details > 0.8 m.
- Eaves, decorative walls, and major details > 0.8 m should be modeled.
- Entrances and prominent doorways must be captured.
- Roof structures must reflect actual proportions.
- Decorative columns > 1 m, building stilts > 1 m diameter, and perimeter walls must be modeled.
- Roof ornaments with projection > 4 m² or > 2 m in length must also be captured.
Conclusion
Oblique photogrammetry-based 3D model individualization is vital for building accurate, manageable, and application-ready urban models. Among the available methods, model reconstruction offers the most precise and scalable results, enabling smarter urban planning, asset management, and digital city development.
By following standardized workflows and data collection practices, cities can build high-quality 3D models that serve as reliable foundations for smart city applications, GIS integration, and digital twin systems.
